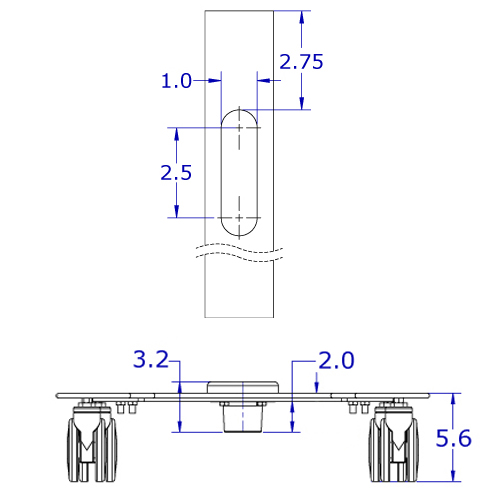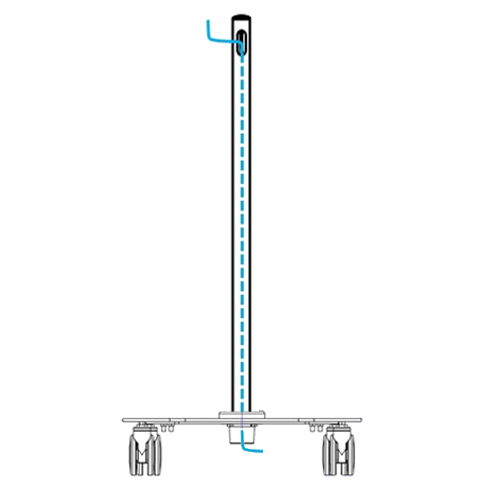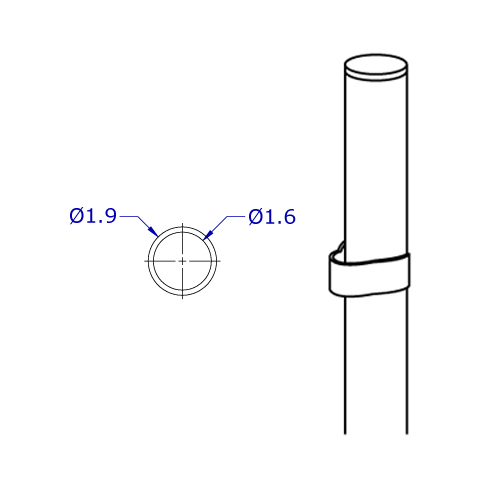Talk to an ergo expert: (888) 420-3200 or Email Us
WIRE MANAGEMENT
ENTRY AND EXIT
 Wires enter through a 1” by 3” hole located 2.75” from the top of the pole. The cables are then fed through the length of the pole and exit out the bottom of the platform base. The platform is 5.6” off the floor allowing plenty of room for the cables to exit.
Wires enter through a 1” by 3” hole located 2.75” from the top of the pole. The cables are then fed through the length of the pole and exit out the bottom of the platform base. The platform is 5.6” off the floor allowing plenty of room for the cables to exit.
WIRE ROUTING
 This illustrates the path of a cable through the entirety of the pole, entering from the top and exiting through the bottom.
This illustrates the path of a cable through the entirety of the pole, entering from the top and exiting through the bottom.
POLE CAPACITY AND WIRE CLIPS
 The ample inside diameter of 1.6” allows for multiple wires to be fed through the length of the pole. Optional wire clips can be used to route additional or oversized cables alongside the pole if needed.
The ample inside diameter of 1.6” allows for multiple wires to be fed through the length of the pole. Optional wire clips can be used to route additional or oversized cables alongside the pole if needed.